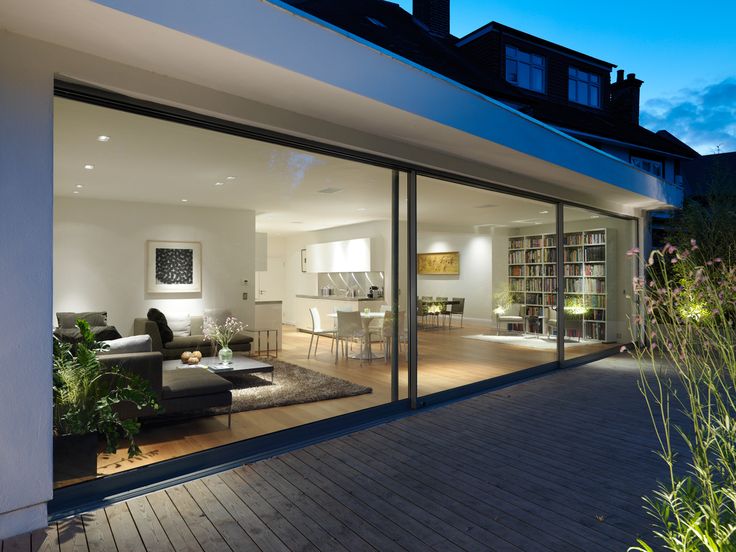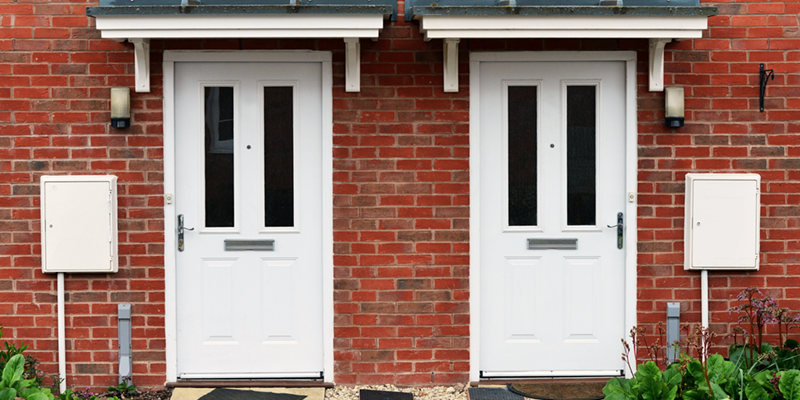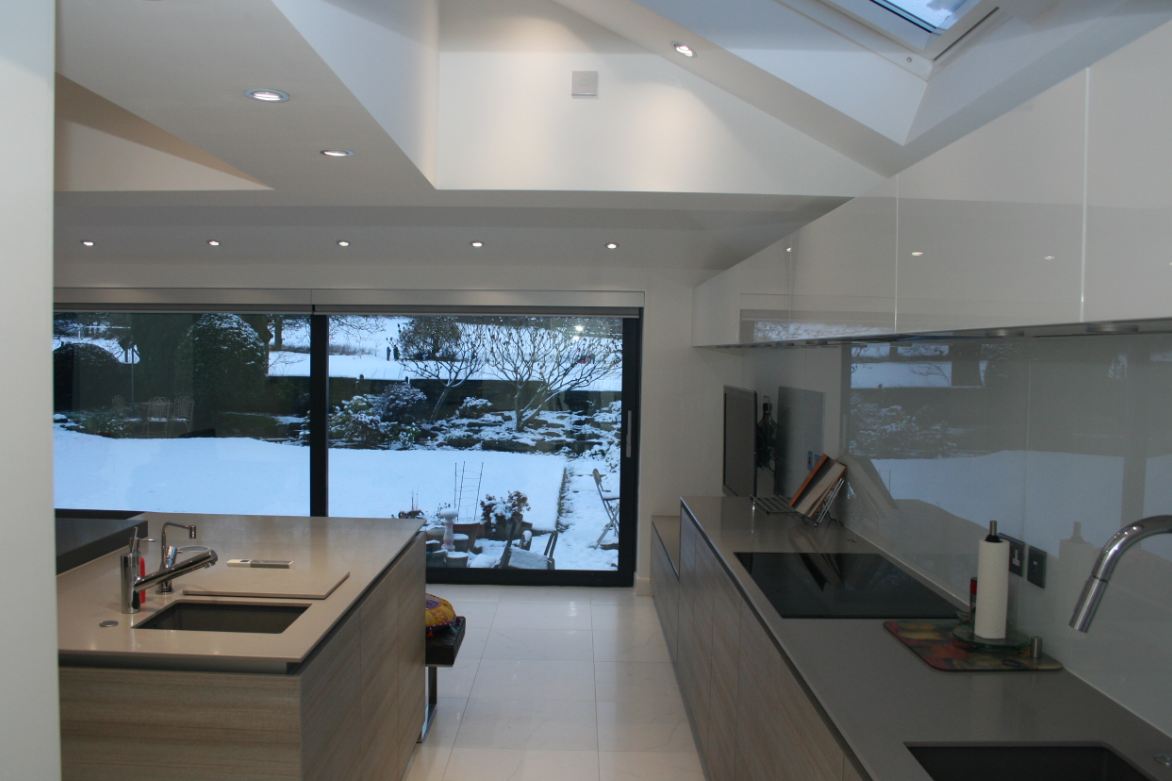
HOUSE EXTENSIONS
What and why are the many reason we, opt to extend there homes.


Modernise your home The social style of living spaces and residential architecture moves slowly but it has taken a shift. The kitchen has become the social nucleus of the house as opposed to the living room or lounge as it traditionally was. Many people now opt for a more sociable large kitchen/dining/living space as opposed to separate smaller rooms.
Give yourself and your family the space you need Have better quality family time by increasing the living spaces or add an extra bedroom for the new arrival. Turn your loft into a separate living space for the grandparents or the teenage child. Extend the master bedroom and include an en-suite bathroom to give yourself some privacy.
Stay in the Neighbourhood you love Perhaps you live in the perfect location but have outgrown your home, don’t want to move the kids out of school, have a beautiful view from your bedroom window, walking distance from work or you are the head of the neighbourhood watch.
Tailored for you Maybe your home is perfect except that you always wanted is a bigger master bedroom with a walk in wardrobe. Make it happen, you are in control of your home’s destiny.
Avoid the cost and hassle of moving The headache of moving house can be too much to bare or think about for some. Estate agents, surveyors, conveyancing, removals, stamp duty and stress which is involved in moving; all come at a significant cost. Now is an even better time to stay put.
Optimise your existing space Ever wondered why your loft is so big or why there’s so much space under the stairs? Well wonder no longer and utilise it for something useful. With some clever design and space saving furniture you may be able to turn your loft into a bedroom or your under stairs cupboard into a bathroom.
Make money leasing the extra rooms With house prices rising and rental market so strong, many young non-home owners are turning to lodging a furnished room. It’s easy to find a lodger with many dedicated websites out there, which in some cases vet the candidates for you. An alternative to this would be to build a separate outbuilding and lease it as an office to a small local business.
Increase the efficiency Modern technologies can help reduce the running costs of your home and increase the quality of living. For example, new windows with higher insulative qualities, underfloor heating provides a more efficient method of warming a room, solar panels and battery packs can take you off the grid.
Increase the value of your property Probably the most obvious reason and most popular choice to extend or renovate your house.
If you have answered yes to any of these, here at Smart Constructions we can help.

A house extension should complement your home’s original style and blend in with the surroundings. We are happy to advise you with and all aspects of your build, along with our team of experts. We are always committed to bringing your project in on time and on budget and with our high standards you can rest assured that your house extension will blend seamlessly with your existing property.
We’re experienced operators in the domestic market, and through time we have developed invaluable skill and knowledge. We would like to share with you and bring this experience to your home where we will ensure the most professional of finishes.

As we know having building work done while you are living on site can be very stressful, but we will endeavour do our best to keep disruption to a minimum.
We are happy to either work with your designs or we can take it from conception right through to completion. We work very closely with, Designers, Architects, building surveyors and planning departments. Extending requires careful consideration of the existing building/dwelling and how the new addition relates both in appearance and in terms of structure.
Extensions come in all shapes and sizes from the simple single storey rear extension, to be used as a new kitchen, sunroom or dining room through too much larger two storey extensions or even adding a whole wing to double the size of a property.
Benefits of an Extension
Extensions are the easiest and most cost effective way of gaining extra floor space in a home. Not only do they add the required floor space to your home they also add extra value to your property making them one of the most cost effective ways of making the best of one of your highest valued assets.
If you are looking to create additional living space, then the question should be can I afford an extension? However, if you are looking at selling your house, then you need to find out the current value of your home and then get an estimated value of your home once an extension has been completed. If, the added value is greater than the cost of building the extension then you can proceed.
Whether you are extending the ground or first floor, you need to know what this extra space will be used for. You may think of adding an extra downstairs toilet, this sometimes can add a little value to your house. You may just want to make a room larger or open up the kitchen or living room.
Your neighbour may attempt to block your plans to extend your home by claiming they have a legal right to light to one or more of their windows. A right to light is like a right of way, and overrides any planning permission you might have. It can in theory, therefore, prevent you from blocking out a neighbour’s window. However, it only provides for whatever light is reasonably required for the use of the building, it does not mean that your extension cannot obstruct a neighbour’s window or view, or reduce the amount of sunlight entering, these are planning considerations.
The type of extension you have will be your budget. It is important to know how much money you are able to spend on your extension before making any other decisions. Once you know how much you can spend, you can decide where to go from there. It is also important to ensure you have a contingency fund, so if problems do arise, you are not left high dry.
Extension Prices may range between £ 20,000 and £ 60,000 . There is no precise formula for obtaining an accurate cost for your extension (apart from a fixed quote from a builder). We have worked out an indicative price guide for building extension in London.
A typical ground floor extension (5metres x 3 metres) may bear a cost of around £ 30,000 – £ 50,000.
Please note, that price for home extension will vary depending on several factors: location of the house, ground conditions, quality of finishes: electrical, plumbing work, fitting a kitchen, bathroom and type of extension required.
One-storey extensions are more common, however two-storey extension can create additional space without going into the loft. Adding two storeys extension doesn’t mean that it will cost you twice as much. Just multiply the figure for a single storey by two and deduct 20% to get indication cost.
The most common size of extension is 15 to 25 square meters, which may bear a construction cost between £ 22,000 and £ 33,000 (excluding the interior fitting). The cost for interior fitting ranges from £ 10,000 to 20,000 (this depends on individual taste) for a small single storey extension.
This obviously depends on your requirements, the size and type of building you have. No matter what your needs or wishes are we are always happy to help.
Under the rules, the ‘original’ (as it stood in or prior to 1948) rear wall of a detached home can be extended up to 4 metres and (subject to the neighbour consultation scheme) by up to 8metres in depth with a single storey extension; this is reduced to up to 3 metres and by up to 6metres (subject to the neighbour consultation scheme) if you live in a semi or terrace. If your proposed new extension will be within 2m of a boundary, then the eaves height is limited to 3m under Permitted Development.
Otherwise, a single storey rear extension must be no higher than 4m.
If you hope to build a two storey extension (no higher than the house), this can project up to 3m from the original rear wall, so long as it is at least 7m from the rear boundary.
It’s also important to note that no extension can project beyond or be added to what is deemed to be the front of the house or an elevation which affronts the highway. And a side extension cannot make up more than half your house’s width.
Furthermore, with the exception of conservatories, new extensions must be built of materials ‘similar in appearance’ and with the same roof pitch as the main house. So while Permitted Development rights are beneficial, there’s a lot to consider before starting work.
To find out at a quick glance regarding permitted development rights, click on the link to the official website with an interactive house.
https://interactive.planningportal.co.uk/mini-guide/extensions-single-storey/0
Once again to find out at a quick glance if you would need planning permission why not visit the official website with an interactive house, it will give you an idea of what, if any, planning permission you will need. Click on
Your neighbours cannot stop you from building up to, or even on, the boundary between your properties, even if it requires access onto their land (providing you have planning permission to do so, and there are no restrictive covenants).
The Party Wall Act 1996 allows you to carry out work on, or up to, your neighbours land and buildings, formalising the arrangements while also protecting everyone’s’ interests.
This is not a matter covered by planning or building control. If your extension involves building or digging foundations within 3m of the boundary, party wall or party wall structure, or because you are digging foundations within 6m of a boundary, the work will require you to comply with the Party Wall Act and you may need a surveyor to act on your behalf.
If you are an owner of a terraced, end of terrace, semidetached or a detached (within 6 metres) dwelling contemplating a extension, loft conversion, this could involve some kind of work to the wall or walls between yourselves and your neighbours, these walls are classed as Party Walls and therefore you have certain responsibilities under the act, being defined as a ‘Building Owner’ under ‘The Party Wall etc. Act 1996’.
The Act requires a ‘Building Owner’ of a property intending to carry out works to a party structure to serve notice on any affected adjoining owners.
(owners of detached dwelling are not affected by the above act)
An adjoining owner cannot stop someone from exercising the rights given them by the Act, but can influence how and when the work is done.
There are three options available to an Adjoining Owner and these are described as follows:
The Act envisages that, in most cases, there will be agreement about proposed works between the relevant owners. Therefore, it is obviously best to fully discuss your planned conversion with them prior to serving notice. A friendly discussion will allow you to explain the scope of the works and should reassure them that the work involved is relatively minor and of a straight forward nature.
However, you must receive consent to the works in writing by getting the adjoining owner to complete the counterpart of a Party Structure Notice.
Should the Adjoining Owner decide not to reply to the Notice within 14 days or dissent from the works and fail to name a Surveyor to act for them, then a ’10-day Notice’ will need to be served requesting that they do so. If they fail to respond to this a surveyor will be empowered by the Act to make an appointment on their behalf so not to cause unnecessary delay to the commencement of the building works. Unfortunately, the surveyor’s fees are generally the responsibility of the Building Owner.
Please note that the Party Wall Surveyor is a ‘statutory appointment’: he or she has no Client and cannot be dismissed or instructed. The role is to act in the best interests of the wall and parties to it and, therefore, it is quite acceptable for an adjoining owner to both dissent from your proposals and to agree to the appointment of an agreed surveyor to act for both of you. It is equally acceptable for an adjoining owner to consent to the works and this will not deprive them of their legal rights or common law protection.
Further information regarding the Act is available from the Office of the Deputy Prime Minister and a copy of an explanatory booklet is available on the ODPM website.
The party wall is owned by all those whose house is connected to it. Because you are planning to do a loft conversion, you have to inform the neighbour, who has a total time limit of eight weeks to get the agreement in place with you. It normally only takes two to three weeks if all parties are working together well and good will prevails!
There are two forms, one is the party wall notice form, used to formerly give your neighbour notice. The other is the acknowledgement form, which your neighbour has to sign and return, with their choice of a surveyor or not.
The neighbour can’t stop you doing the conversion, they just have the right to have any work that would be done to the party wall checked out and an agreement put in place with a party wall surveyor.
Hopefully your neighbour will sign the form and decide to go ahead without the need for a surveyor. This will save you time and money. So if you can, try to get them to agree to go ahead without a surveyor.
This is not always possible obviously!
Please click here to download a draft of a Party Wall Notice.

Here at Smart Constructions, we are ‘House Extension Specialist’, we will provide all the relevant competent certifications required by the Local Authority Building Control , which will include GAS SAFE, NICEIC and FENSA. These certification will be required before your final Completion Certificate will be issued by the Local Authority.
We can assure you that you will be extremely happy with our service and our high standards of craftsmanship. We also offer you a 10-year Insurance Back Guarantee at no extra cost, included in our final price, This is for ultimate ‘Peace Of Mind’. Please take a look at ‘Our Guarantee’ page.
For further information on extensions or to book a FREE no obligation consultation, please call us now on 0808 123 9888 or email info@smartconstructions.co.uk